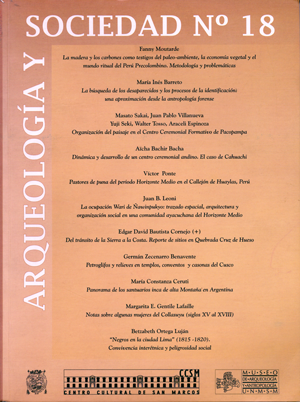Organization of the landscape in the Formative Ceremonial Center of Pacopampa
DOI:
https://doi.org/10.15381/arqueolsoc.2007n18.e13151Keywords:
Pacopampa, Formative Period, Square Plaza, Landscape organization, Mountains, Lakes, Pleyades.Abstract
In this article we present some thoughts on the organization of the landscape around the ceremonial center Formative of Pacopampa (Ca. 1300-900 BC). Based on the analysis of a series of alignments of the architecture of Pacopampa and their relationship with landscape elements (visual axis), we propose that the sunken plaza square of the third platform was built during Pacopampa II (Ca. 900-500 BC) , and that this square was related to the observation of the output of the constellation of the Pleiades (visual axis 1). There is a gap in this axis that is called Black Lagoon. This observation also determined the orientation of other structures on the site: Place square of the second platform, and the mound La Laguna. The visual axis 1 is related to another alignment (visual axis 2) that crosses the center of the square frame of the third platform, and links the top of mound El Mirador to the east with the top of Black Well hill towards the west Well Black , in whose proximity are some loopholes. The relation between the orientation of the architecture towards the Pleiades and the gap indicate that these elements were very important in the world view of the people who designed and built the ceremonial center of Pacopampa.Downloads
Published
Issue
Section
License
Copyright (c) 2007 Masato Sakai, Juan Pablo Villanueva, Yuji Seki, Walter Tosso, Araceli Espinoza

This work is licensed under a Creative Commons Attribution-NonCommercial-ShareAlike 4.0 International License.
THE AUTHORS RETAIN THEIR RIGHTS:
a. The authors retain their trademark and patent rights, and also on any process or procedure described in the article.
b. The authors retain the right to share, copy, distribute, perform and publicly communicate the article published in the Arqueología y Sociedad (for example, place it in an institutional repository or publish it in a book), with an acknowledgment of its initial publication in the Arqueología y Sociedad.
c. The authors retain the right to make a subsequent publication of their work, to use the article or any part of it (for example: a compilation of their works, notes for conferences, thesis, or for a book), provided that they indicate the source. of publication (authors of the work, journal, volume, number and date).






